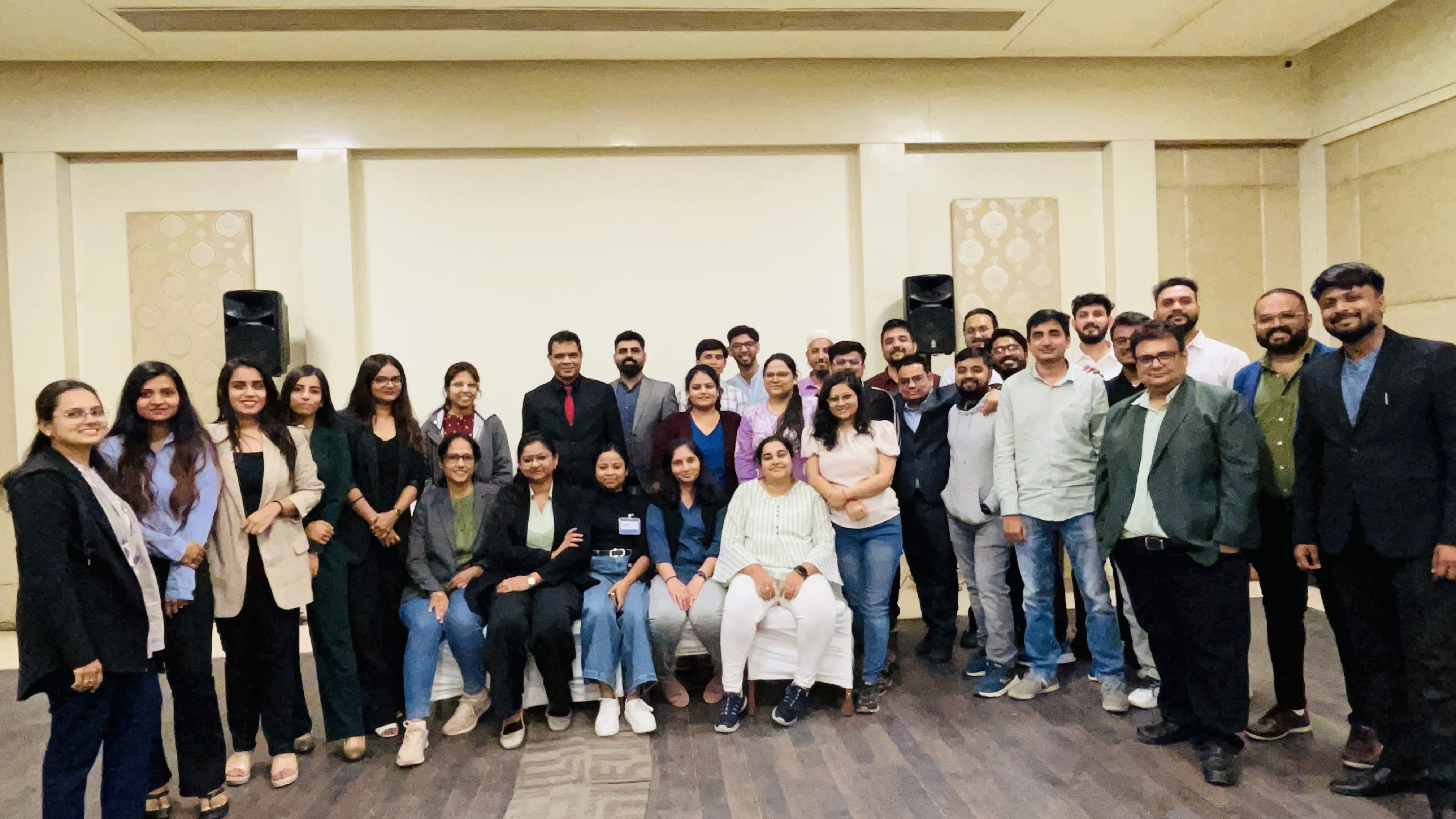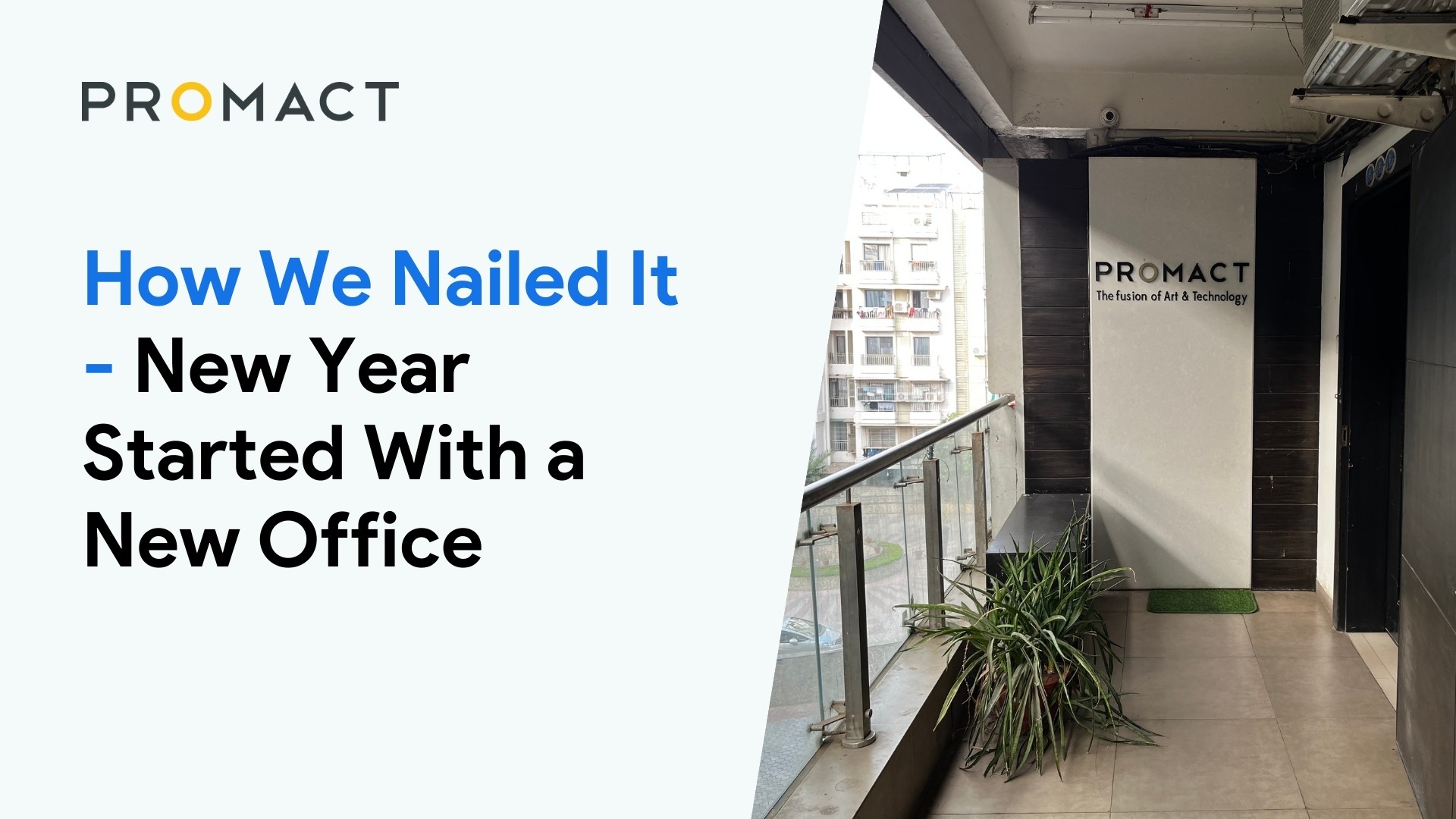As we kicked off the New Year 2018 with full enthusiasm, we are doubly thrilled by the news of our office expansion. Due to the unparalleled rapid growth Promact experienced in the recent years, an expansion was deemed necessary. The current expansion has added about 3000 sq. ft. area, which is utilized in fulfilling the requirements for the company.
Chintan, a restless entrepreneur, is also a dreamer and doer. He paved the paths to success and prosperity after resuming his duties. And made a statement with his futuristic plans to expand regionally and nationally. Little did we know that Promact, which began its journey in 2003, would soon emerge as one of the pioneers in the software industry.
Chintan Shah has beautifully illustrated the transformation in his own words:
"It had been a roller-coaster ride with a lot of ups and downs. All these years, my colleagues and employees have enriched the resources of the company. It is because of the cumulative effort, today we are in this position. At the same time, they have contributed to its growth, that ultimately helped me visualize the entire scenario and take further steps."
The existing office area in a multistoried compound in Monalisa Business Centre was previously designed for accommodating more than 55 employees. The initial planning was done by an architect. While doing so, it was kept in mind that the design should give rise to a professional environment. In addition to this, large workstations, spacious desks with storage and large chairs were brought in to ensure comfort factor of our employees.
Although the earlier office on the third-floor area was huge, shortage of space with the increasing employee strength was experienced. With the ongoing recruitment drive for project fellows, several people were hired. As a result, the office space started to fill in fast. That was when the capacity reached its peak and Swaty conceived the idea to expand. As a matter of fact, the current recruitment process will continue for an indefinite time till we fulfill the project requirements. Foreseeing a proliferation in near future, the expansion is indeed a wise decision.
Instead of choosing a new location, the management wanted to stick to the existing site in Manjalpur for setting up the office for a number of reasons. Away from the congested areas, it offers tranquility. Isolation from noise and traffic easily creates an environment which is both peaceful and thought-provoking. The best part is it offers stunning vistas from the top floor. Plus, the location is also convenient for the administration to easily manage two offices. Considering these factors, the top floor of the same building was selected for setting up the new office.
The layout of the new office was drawn by Swaty. Creating a true sense of corporate community, the office space has specially allocated rooms for different purposes. Swaty has thoughtfully distributed the newly acquired 3000 sq. ft. among working areas, classrooms, cabins, pantry and the reception in a way that everyone can share their workspace without compromising the comfort. In fact, while planning the layout, Swaty wanted to emphasize the following factors:
Optimal use of space.
Ensuring sustainability and adopt an eco-friendly infrastructure and to reduce energy use.
Requires minimum maintenance.
According to the World Green Building Council, green office buildings are ideal for providing comfort and healthy workspaces for their employees. Inspired by this idea, Swaty wanted to use natural resources that are the best way to cut excessive consumption of power and preserve the environment. As a model organization to fully utilize the natural resources, large windows were fitted. As a result, nearly 90% of workstations receive daylight. And considering the amount of time most people spend in the office, environmental improvements to the workplace equate to better human health and well-being.
Similar to the existing office on the third-floor, the new office also has amply fitted ceiling fans, air conditioners at regular intervals and large windows to ensure proper ventilation and air circulation. Fire safety and all kinds preventive measurements have also been ensured.
As Promact believes in learning and staying up-to-date with new technology, crash courses are often held. This is why a classroom has been set up in such a way that it can be used for the team meetings as well as for learning. Additionally, to create a more collaborative working environment, open space was preferred over the cubicles.
The newly acquired 3000 sq. ft. office space has been allotted for setting up:
Workstations,
Reception,
A pantry,
A Classroom, and
Restrooms.
The new office facilitates seating arrangements to about 50 employees. And together with the old establishment, we are fully equipped to accommodate more than 100 employees.
By the end of December 2017, the interior of the new office was ready for use.
Kanan Shah, a Project Manager in Promact, is associated with the company since its infancy. Recalling her past she says,
"A number of employee-centric policies were brought about in the organization. These have improved the environment, increased coordination among the members and above all, streamlined the work process. I was overwhelmed when I heard the news of expansion. And I wish Promact all the success".
The recent expansion has undoubtedly set a new milestone. As a matter of fact, the expansion of the establishment is of greater interest to Swaty Shah, who, along with other board of members are considering to spread across the country. Going forward, we hope for more of such good news pouring in and we witness growth. We wish Promact continued success and prosperity.

We are a family of Promactians
We are an excellence-driven company passionate about technology where people love what they do.
Get opportunities to co-create, connect and celebrate!
Vadodara
Headquarter
B-301, Monalisa Business Center, Manjalpur, Vadodara, Gujarat, India - 390011
Ahmedabad
West Gate, B-1802, Besides YMCA Club Road, SG Highway, Ahmedabad, Gujarat, India - 380015
Pune
46 Downtown, 805+806, Pashan-Sus Link Road, Near Audi Showroom, Baner, Pune, Maharashtra, India - 411045.
USA
4056, 1207 Delaware Ave, Wilmington, DE, United States America, US, 19806

Copyright ⓒ Promact Infotech Pvt. Ltd. All Rights Reserved

We are a family of Promactians
We are an excellence-driven company passionate about technology where people love what they do.
Get opportunities to co-create, connect and celebrate!
Vadodara
Headquarter
B-301, Monalisa Business Center, Manjalpur, Vadodara, Gujarat, India - 390011
Ahmedabad
West Gate, B-1802, Besides YMCA Club Road, SG Highway, Ahmedabad, Gujarat, India - 380015
Pune
46 Downtown, 805+806, Pashan-Sus Link Road, Near Audi Showroom, Baner, Pune, Maharashtra, India - 411045.
USA
4056, 1207 Delaware Ave, Wilmington, DE, United States America, US, 19806

Copyright ⓒ Promact Infotech Pvt. Ltd. All Rights Reserved
